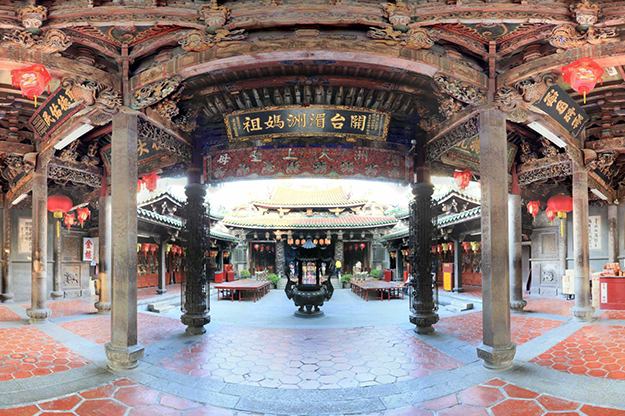Unique Architecture
The hall features a rare double-eaved hip-and-gable roof, an architectural style usually reserved for the main hall of temples. Its grand scale makes it especially unique in Taiwan. The layout consists of five bays, with side doors shaped like the Bagua (Eight Trigrams), and the central entrance recessed inward, creating a beautiful visual depth.
The Signature “Web Bracket” Style
Beneath the eaves, you can see a special wooden bracket system called “web-patterned dougong” (網目斗栱). These brackets include horizontal, vertical, and diagonal supports, forming a net-like pattern. The style reflects the Xidi school of craftsmanship, which also worked on temples like Longshan Temple in Taipei and the Chenghuang Temple in Hsinchu.
FAQ
1. What is the San Chuan Hall used for?
San Chuan Hall serves as the entrance hall to the main temple where visitors first enter and often houses important carvings, decorative artworks, and symbolic architectural elements.
2. What is “web-patterned dougong”?
It refers to a net-like arrangement of interlocking wooden brackets under the eaves. This style, also called “ruyi dougong” due to its curved shape, is typical of temples built by the Xidi craftsmen.
3. What can we see in the carvings and paintings?
The carvings include detailed dragons, tigers, and window lattice work. Each piece reflects traditional stories and values. The paintings are rich in color and style, expressing blessings, historical tales, and symbolic meanings.

