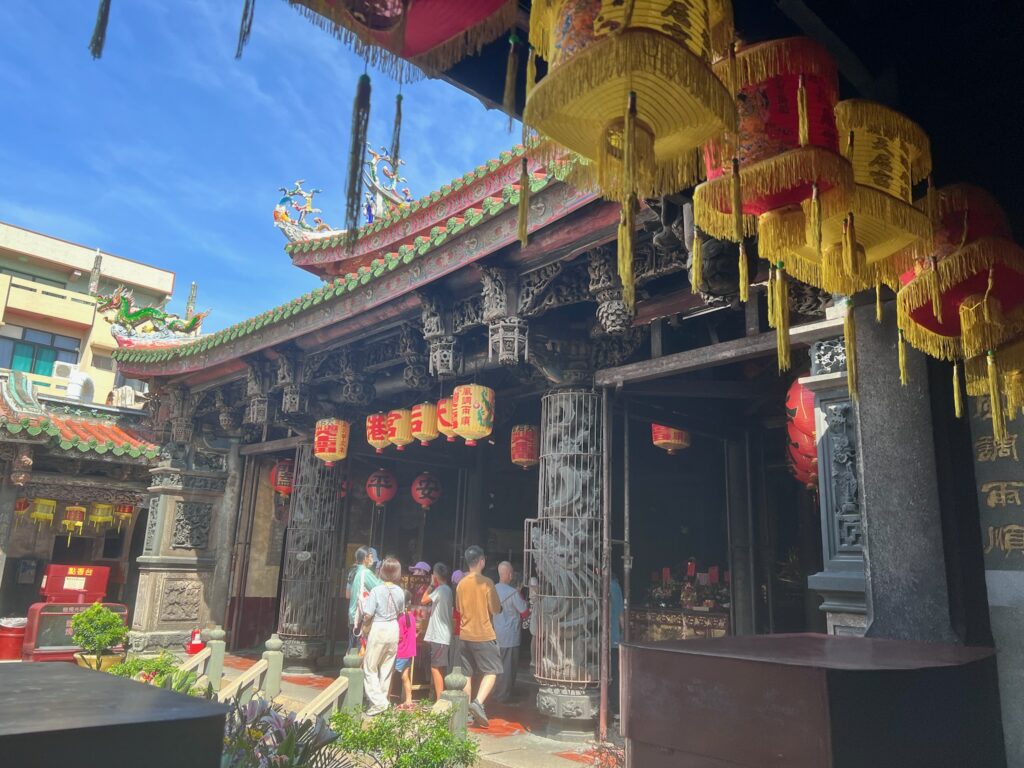A Masterpiece of Temple
The Main Hall of Lukang Tianhou Temple was built in 1927 and follows the traditional Chinese architectural style called “Xieshan” with double eaves. It was crafted by famous local artisans from Lukang, as well as skilled wood and stone carvers from Quanzhou and Chaozhou in China. The hall is full of detailed carvings, showing the beauty and craftsmanship of traditional temple art. It is one of Lukang’s most important cultural landmarks.
Special Features
- Stone carvings of penoy flowers and phoenixes on the central walkway
- Flower-shaped railings
- Stone relief carvings by master Jiang Wen-Shui
- Intricate wooden beams and decorations
- Unique roof support structure using layered archways
FAQ
1. When was the Main Hall built?
It was built in 1927, during a major renovation of the Tianhou Temple.
2. Who were the main builders and artists
The project involved master carpenters Wu Haitong and Wang Shufa, as well as many carvers from Quanzhou, Chaozhou, and Lukang.
3. What is the architectural style of the Main Hall?
It uses a traditional double-eaved “Xieshan” roof style and has three main sections across the front.

